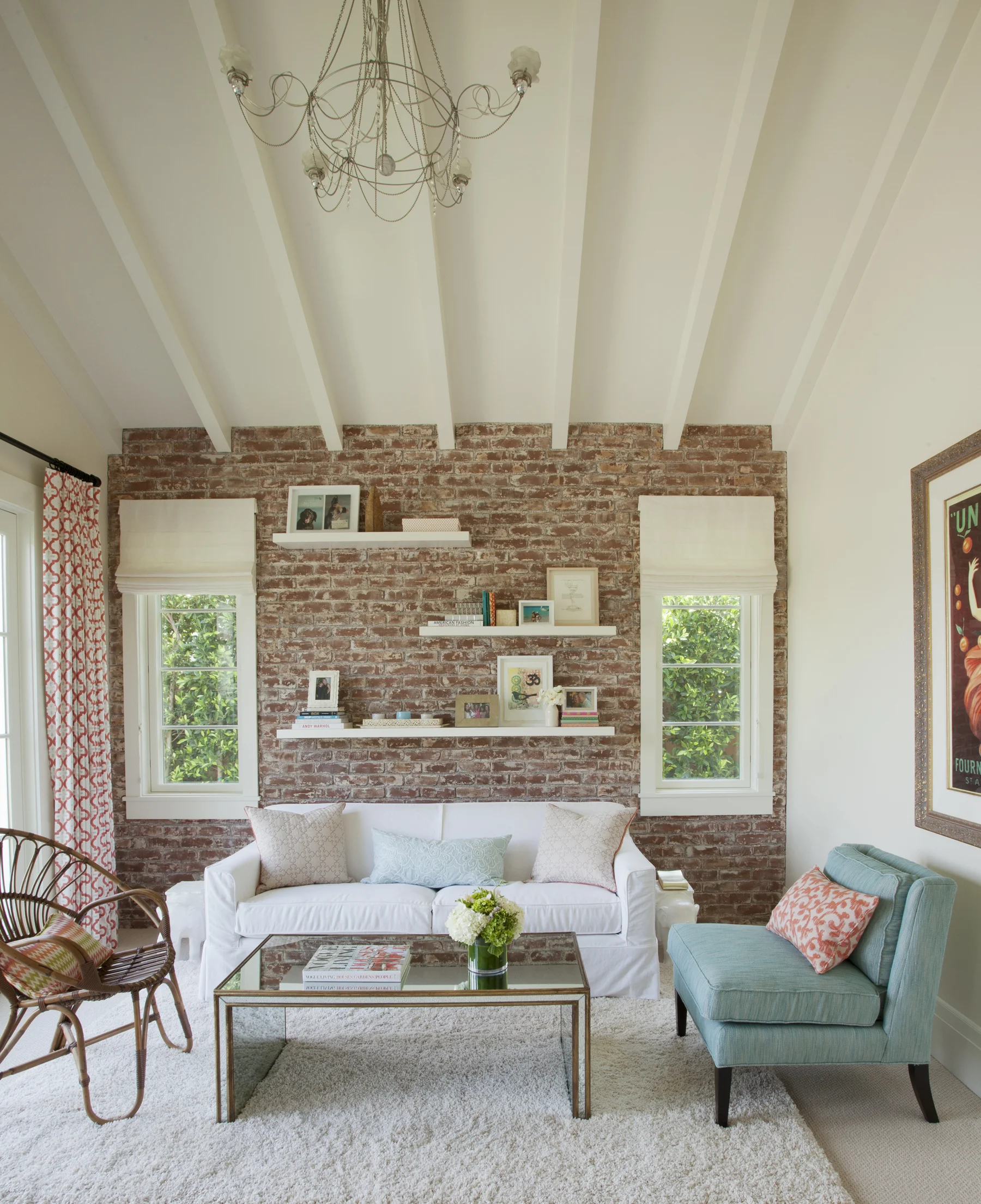Private Residence—
Pacific Palisades, California
This 5,769 sq. ft. house overlooks Santa Monica from the Huntington Palisades neighborhood and sits on a 15,500 sqft lot. The client’s desire for open, spacious, indoor/ outdoor living combines the casual charm and ambiance of traditional beach-town cottage Architecture. Sensitive massing subtlety weaves the home into its street context and creates various spaces for the young, active family. The main living areas are open to one another, and the adjoining landscape is in a progression of spaces that range from casually elegant to comfortably informal. The primary color used throughout the interior is sunlight. The house traverses a day awash in daydreamy Southern California light and is rich with subtle surprises: instances of used brick on walls and ceilings, built-in, hand-crafted cabinetry, pennies used as flooring in the powder room; Creative uses of tile, fixtures, and cabinet hardware differentiate each bathroom.
Design Notes from the Owners:
Our home is a seamless marriage of East Coast traditional and coastal modern - design that reflects our roots. Some of our best new memories are when friends gather around the outdoor fireplace after a day of swimming with the kids. Our goal in building a new home was to have a piece of the celebrated indoor/outdoor Southern California living. We believe we created a family home with open spaces, an inviting patio, and a bar built for casual entertaining.
PHOTO GALLERY
TEAM: Interior Design LJLdesigns | Design Architect Hugh Huddleson | Architect of Record SPA Architects | Photography Tim Street-Porter


























